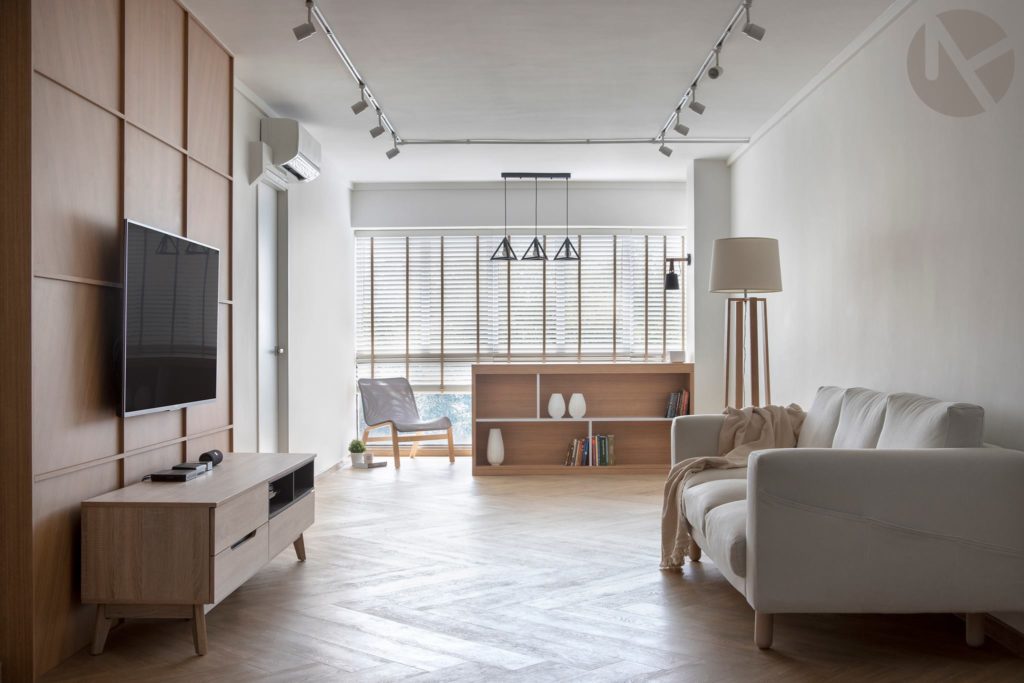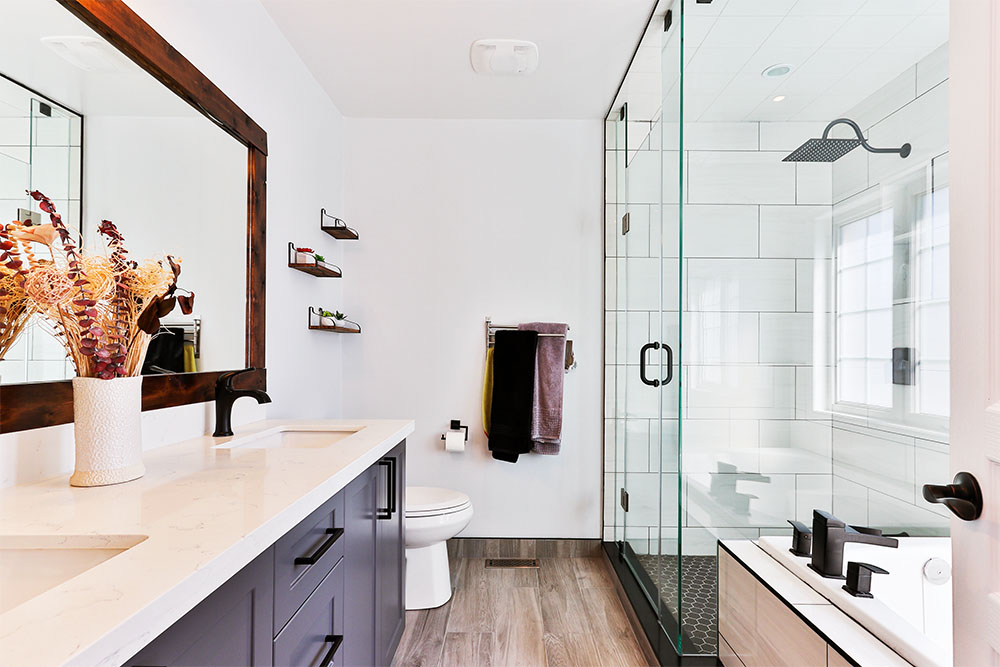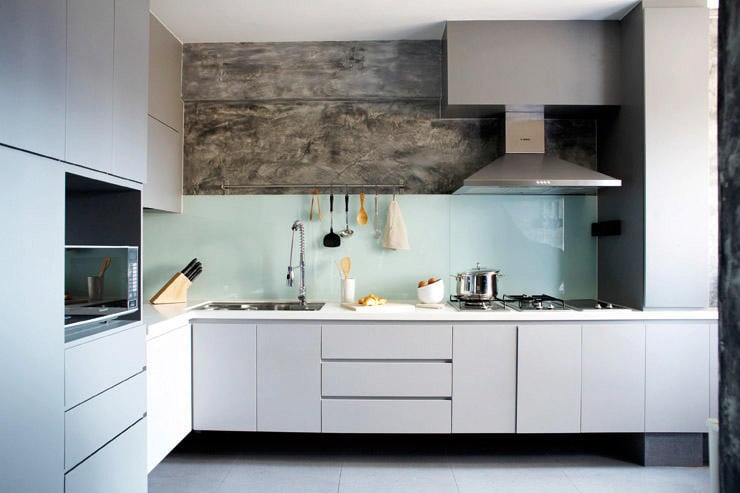Designing a 4-room HDB flat in Singapore can be exciting and challenging, as homeowners need to balance aesthetics, functionality, and efficient use of space. With up to 80% of Singaporeans staying in public housing, the 4-room HDB flat is one of the most common accommodation types in Singapore. 4-room HDB flats are around 90 square metres, with 3 bedrooms, inclusive of the master bedroom and its attached bathroom, a living room or dining room, a kitchen, a common washroom, a service yard and a bomb shelter.
Although challenging, these flats offer versatility and the opportunity to create personalised homes. It’s a very healthy in-between of spacious and price, which is why it remains to be one of the more popular options when couple choose their homes. In this article, we will discuss amazing HDB 4-room interior design ideas in Singapore. And at the same time, also offer you inspiration from stunning interior design portoflios for your consideration. Hopefully we get to play a part in your journey as a homeowner. Let’s get started.
How much is a 4-room HDB flat In Singapore?
Excluding grants, a 4-room HDB flat may cost around $270,000. That’s a very generous estimate because currently in 2024, due to the cascading effects of the Covid-19 Pandemic, the 4-room HDB flats are varying in prices, with a huge factor being related to the location, amenities and transport options in the area. New HDB flats may cost around $580,000, and a resale unit might be around the $600,000 price mark.
Are 4-room HDB resale flats prices increased faster than 5 room flats in Singapore? As of 2024, yes. In Q3, average resale prices of 4-room flats grew by 3.5% YoY, faster than the 1.4% YoY growth of 5-room flats. Additionally, prices of 4-room flats surged by 43.3% from $445,472 in Q3 2020 to $638,566 in Q3 2024.
However, what new homeowners can consider is to look at the the Enhanced CPF Housing Grant (EHG). The Enhanced CPF Housing Grant (EHG) makes 4-room HDB flats more affordable for eligible buyers. Depending on household income, grants range from $5,000 to $80,000, significantly reducing the cost of a flat. For instance, a 4-room flat priced at $270,000 could drop to as low as $192,200 with maximum grant eligibility, offering substantial savings for first-time homebuyers.
In summary:
- Average cost of new HDB flats: $300,000
- Cost of resale HDB flats: Approximately $600,000
- 4-room HDB flat (without grants): Around $270,000
- 4-room HDB flat (with Enhanced CPF Housing Grant): $192,200 to $267,000 (depending on grant eligibility, which ranges from $5,000 to $80,000)
There are a few outliers and headline-worthy movements in the property market that has caught Singaporean’s attention over the years.
- In April 2022, a 4-room unit at Pinnacle@Duxton was resold for $1.228 million, setting a new record for the highest transacted price for such flats. (Source)
- In August 2023, a record 54 HDB resale flats were sold for at least $1 million each, including 16 four-room units. Notably, a 94 sq m four-room unit at Pinnacle@Duxton was sold for $1.41 million, achieving the highest per square foot price recorded for a resale HDB flat to date. (Source)
How big is a 4-room HDB flat?
According to the Housing and Development Board’s official website, 4-room HDB flats are recommended for young parents or couples and are offered in a variety of layouts.
4-room HDB flats are around 90 square metres, with 3 bedrooms, inclusive of the master bedroom and its attached bathroom, a living or dining room, a kitchen, a common washroom, a service yard and a bomb shelter.
While a 4-room HDB flat has the same number of rooms as a 5-room HDB flat, a 4-room HDB flat has a smaller living room. Compared to a 5-room HDB flat, which is approximately 110 square metres, a 4-room HDB flat is 20 square metres smaller.
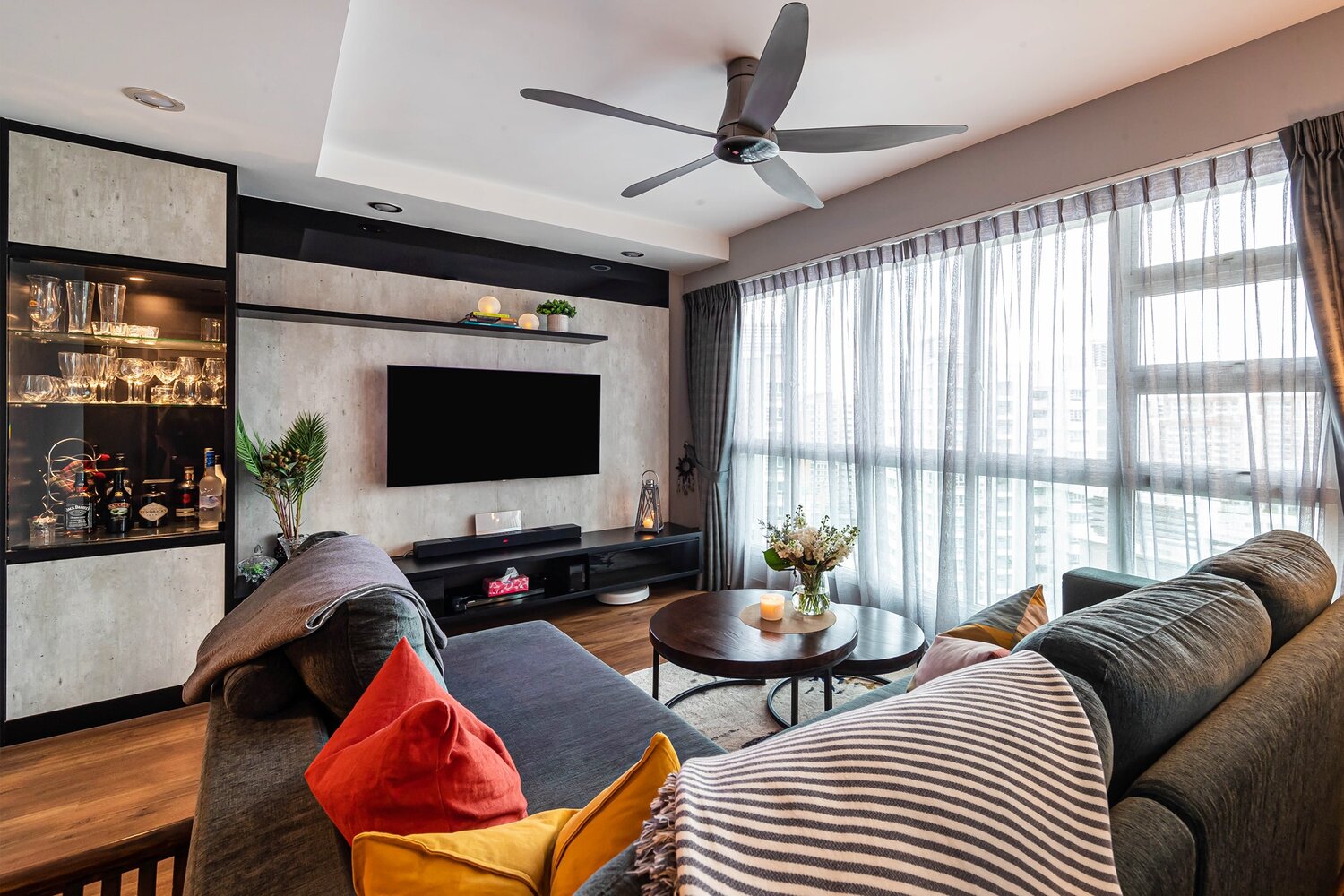
607A Edgefield Plains 4 Room Resale Flat Living Room By Swiss Interior
How much does it cost to renovate a 4 room HDB?
Now that we’ve covered all the basics, let’s talk about the renovation costs. The average renovation costs of a new 4 room HDB flat amount to around $42, 500, whereas for a resale flat, costs can go up to $58, 500.
As usual, carpenter works and hacking can take up a sizeable part of the renovation costs. Carpentry costs can start from $4000 to almost $30, 000 depending on how extensive the works are. Hacking, too, ranges from anywhere between $100 to close to $5000 based on how much work you need to get done. However, there are renovation packages for BTO and resales offered by renovation companies.
BTO PREMIUM PACKAGE
Types of HDB Premium Package | Price |
3-Room | $31,888 |
4-Room | $35,388 |
5-Room | $37,688 |
Find Interior Designers in Singapore
Read also: Interior Design Cost Guide In Singapore
How To Effectively Design A 4-Room HDB In Singapore?
The following tips can help you create the best interior design for a 4-room HDB in Singapore.
1. Embrace an Open-Concept Layout
Open-concept designs are ideal for creating a sense of spaciousness in HDB flats. When you remove non-structural walls, particularly between the kitchen and living room, it can foster better flow and interaction among family members. You can even use glass partitions or half-walls for separation while maintaining an airy feel. Moreover, you can install sliding glass doors to contain cooking odours while preserving an open look. Use consistent flooring materials to create a seamless flow between the different areas and creates a very modern-looking design.
Scandinavian interior design is a popular choice for a 4-room BTO in Singapore because of its simplicity and functionality. This style focuses on neutral tones, natural materials, and clean lines to create a serene and clutter-free environment. Use light-coloured wood or laminate flooring to enhance natural light and to create a closer-to-nature ambience in the space. Incorporate multi-functional furniture to maximise space efficiency.
3. Incorporate Built-In Storage Solutions
Storage is a priority in HDB flats, where space is often limited. Custom-built cabinetry and shelving can provide ample storage without compromising floor space or design. You can incorporate floor-to-ceiling cabinets in the living room and bedrooms to increase your storage capacity. Opt for hidden storage solutions, like pull-out drawers under beds or benches.
4. Create Multi-Functional Spaces
Maximise the use of your space by designing areas that serve dual purposes. For example, convert a spare bedroom into a study or guest room by using a foldable bed. In the living room, you can have a sofa-cum-bed that can serve as a sofa in the morning and double up as a bed at night. So, the idea is to use modular furniture that can adapt to your changing needs. Consider a Murphy bed to save space in guest rooms.
5. Use Colour to Define Spaces
A cohesive colour scheme can visually connect your rooms and make your home feel larger. Choose soft, pastel tones to create a calm and spacious atmosphere. However, there is no need to keep everything neutral-toned in the interior. You can use accent walls to add personality without overwhelming the space. Incorporate colour through soft furnishings like cushions and rugs. Add some pops of colour to liven up the space without breaking the overall calm in the area.
6. Add Industrial Design Touches
Industrial design elements, like exposed brick walls, black metal fixtures, and concrete finishes, can add character and a modern edge to your flat. This design style can help create a unique and personalised environment. This style is especially suited to those homeowners who want to do something different from the typical contemporary homes. Remember to balance raw materials with warm lighting to soften the look. You can incorporate industrial-style furniture, such as metal-framed tables, metal lamps, Edison bulbs, and exposed metallic structures.
7. Focus on Lighting
Lighting plays a crucial role in setting the mood and enhancing functionality in your home. One pro tip is to layer ambient, task, and accent lighting for a well-lit and inviting space in your 4-room HDB flat. Install LED strip lights under kitchen cabinets for functional task lighting. Use pendant lights in the dining area for a stylish touch. Use track lighting to create focal points in the rooms to make them stand out. These interior design ideas for 4-room HDB flats can help create a perfectly personalised, elegant home.
8. Incorporate Greenery
Indoor plants are a great way to bring life and vibrancy to your home. They not only improve air quality and create a calming environment, but they also help take the visual aesthetics of the room to the next level. Choose low-maintenance plants like pothos or succulents. Use vertical garden installations to save space. Alternatively, you can even use artificial plants to add that touch of nature to the space.
9. Personalise with Art and Decor
Make your home uniquely yours by adding personal touches through art, photos, and decorative elements. Create a gallery wall in the living room with family photos or artwork. Use decorative storage baskets to combine style and function. Proudly showcase your family heirlooms and vacation souvenirs as they can not only create a decorative and personalised space but be a great conversation starter,
10. Invest in Smart Home Technology
Integrate smart home devices to enhance convenience and energy efficiency in your 4-room HDB. Consider smart lighting, thermostats, and security systems. Use voice-activated devices for hands-free control. Install smart plugs to manage appliance usage and save energy. Install a digital lock to your main door instead of a traditional lock to create convenience and enhanced security for all the residents.
Beautiful 4-Room HDB Interior Design Ideas
For homeowners of 4-room HDB flats in need of some fresh ideas on how to best decorate their homes, here’s a carefully curated list to draw inspiration from!
1. Bukit Batok Drive: HDB 4-Room Resale
This chic and modern 4room HDB flat was designed by Artsy Edge Interior. It features heavy use of industrial interior design elements, along with a bold mix of red, grey and black to bring out a retro yet stylish aesthetic.
The living room features minimal furnishings to make the space look more spacious and roomy. The use of wooden surfaces helps to ground the space without making it too dull, as the dark wooden feature wall stands out as a sleek and unique addition.
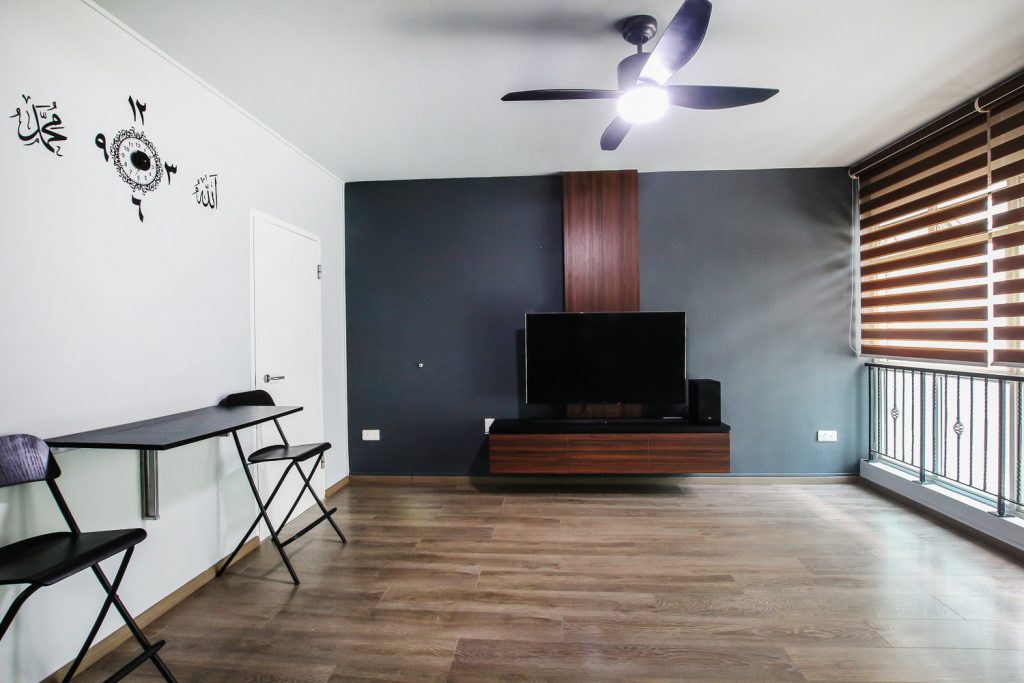
The living room is spacious and imposing. For more information, take a look here.
The bedroom makes a statement with its red walls and black furnishings, which helps to disrupt the monotony that may arise from the home’s overall dark colour scheme.
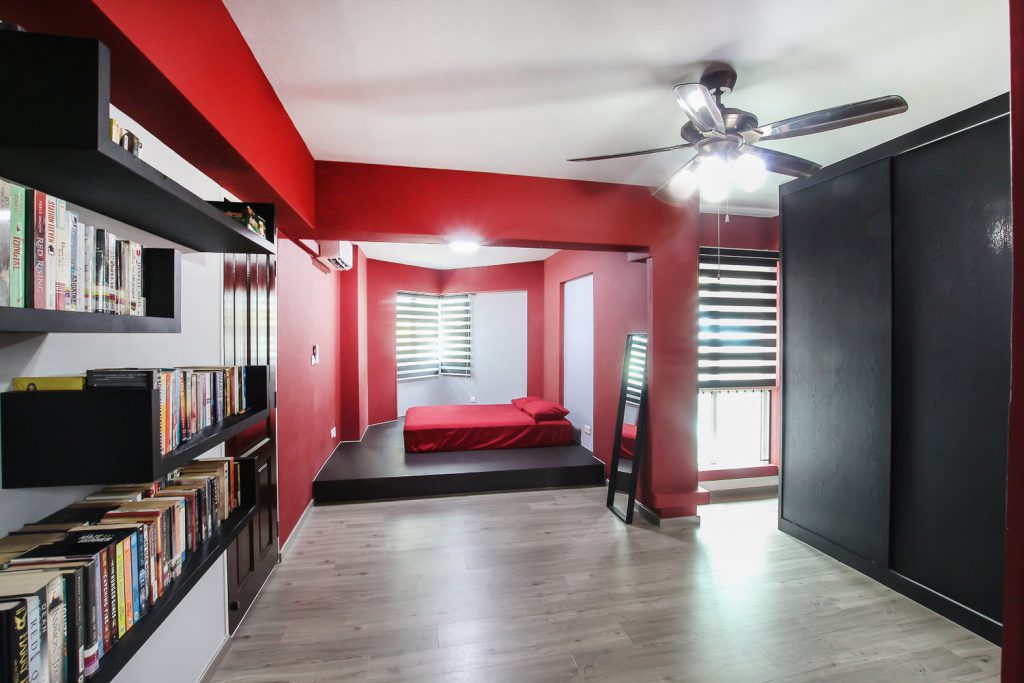
The bold red walls add a nice pop of colour against the dark colour scheme.
Read also: Bedroom Cost Guide in Singapore
2. Nature’s Nest @ Tampines
Designed by Swiss Interior, this 4-room HDB resale design project features a whimsical garden-like theme that transforms the home into a wooden wonderland.
The living room avoids some common design mistakes by featuring a combination of wood textures that adds a sense of warmth to the place. This ties in closely with the nature and greenery-themed home.
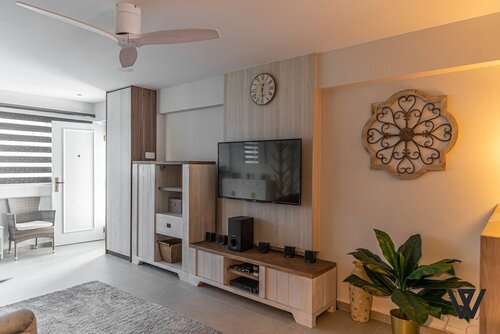
Wooden textures help to imbue the space with a sense of warmth. For more information, take a look here.
The dining area is adorned with elegant floral décor and wooden furniture to enliven the homeowners’ garden paradise.
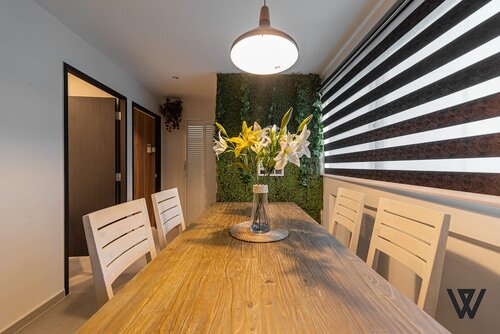
The dining space resembles a fancy outdoor garden party.
Furthermore, the kitchen features white wood cabinets that brighten up the space, making it look cosy and inviting. This matches the pastel hues and muted colour scheme of the home, giving it a soft glow that creates a restful space.
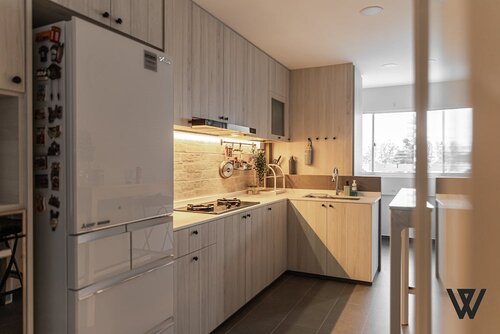
The kitchen’s mellow colour scheme makes it cosy and inviting.
Read also: Kitchen Interior Design and Renovation Cost Guide in Singapore
3. 203E Compassvale Road
Met Interior presents us with this stylish and cosy 4 room HDB flat that utilises a grey and brown colour scheme to create a fun and comfortable home.
Simple and cute artworks are sprinkled around the living room to brighten up the space and turn it into a quirky and unique resting area.
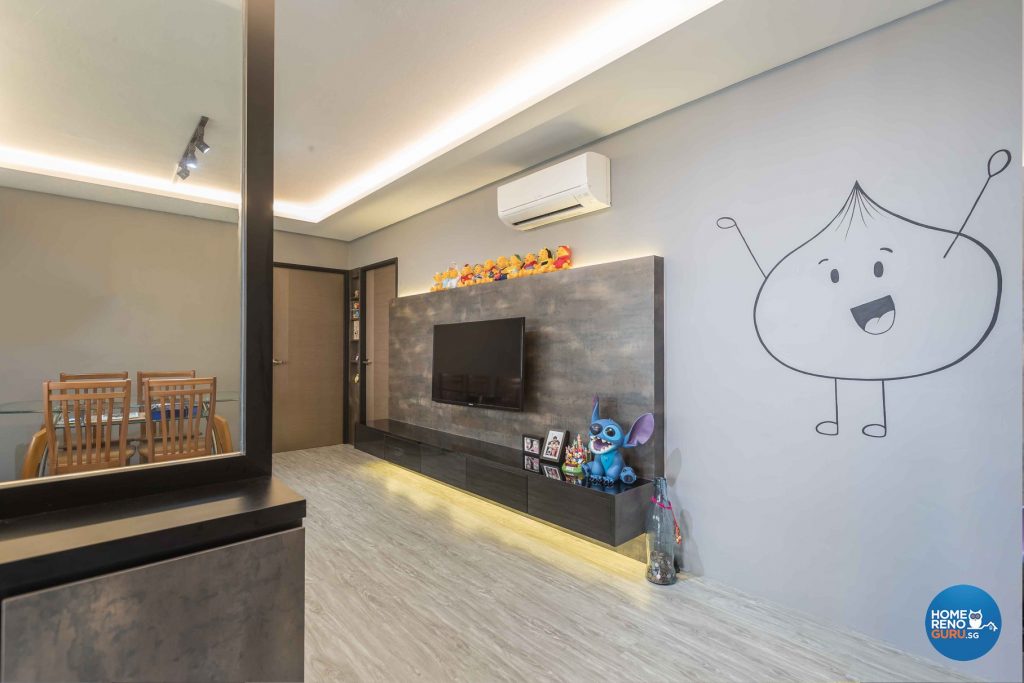
Cute, simple and unique – a cosy living room. For more information, take a look here.
The interior also features the clever use of multiple materials and textures. For example, the mirror glass door helps to give the home an illusion of a bigger space, which makes it appear more spacious and comfortable. This complements the textured wooden surfaces that serve to ground the space and add a sense of depth to the rooms.
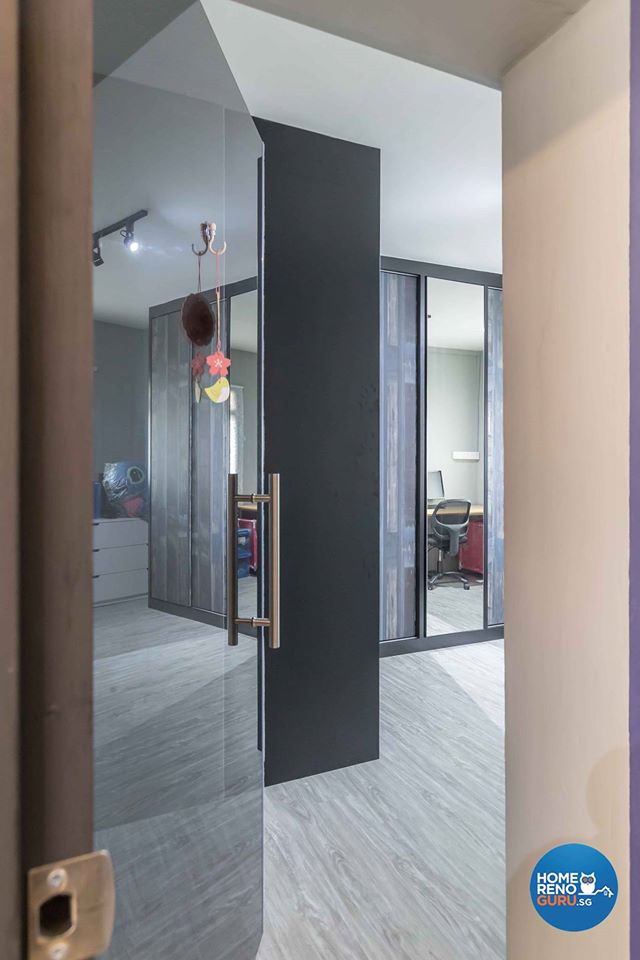
The reflective glass door helps to make the room look more spacious.
Read also: Doors Cost Guide in Singapore
4. Blk 666B Punggol Drive
A 4 room BTO project by Absolook Interior Design, this home shows how the use of different colours and textures makes the space truly pop.
The living room showcases a unique wooden feature wall that is both stylish and eye-catching. The dark blue sofa and yellow cushion add bright splashes of colour that uplifts the cheer in the home.
The living room is large enough to house a dining table, which is set in the corner while maintaining its spacious appearance.
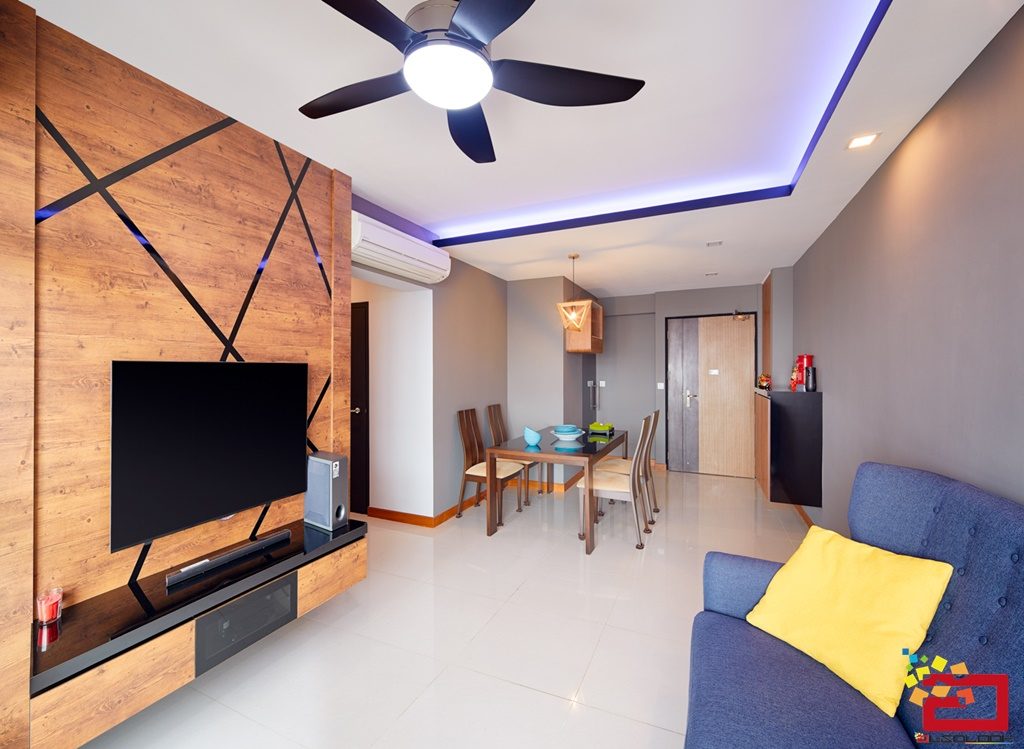
The living room area is shared with the dining area. For more information, take a look here.
The bedroom is made into a calm and restful space through the heavy use of wooden textures and a largely neutral colour scheme. The elevated platform that the bed rests on is a unique touch and adds to the restful ambience of the bedroom.
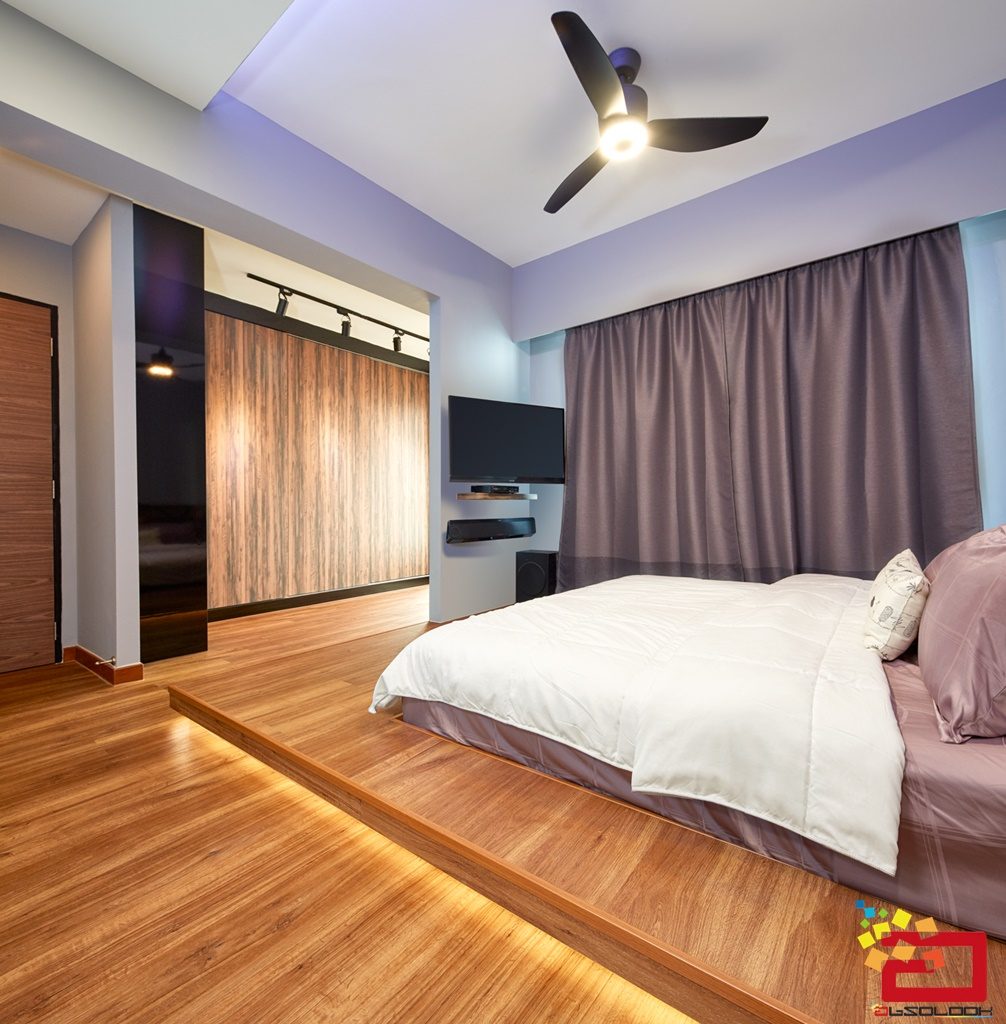
The platform bed makes the room feel luxurious instantly.
5. Edgefield Plains
This 4 room resale flat designed by D’Brain Studio is influenced by both rustic and contemporary styles.
The three-tone wall in the bedroom creates a gentle ambience through its muted and pastel colour scheme. The contrastive wooden textures used in the room – from the chevron-embellished wardrobes to the dark wooden flooring, add weight to the space while maintaining the lovely rustic aesthetic.
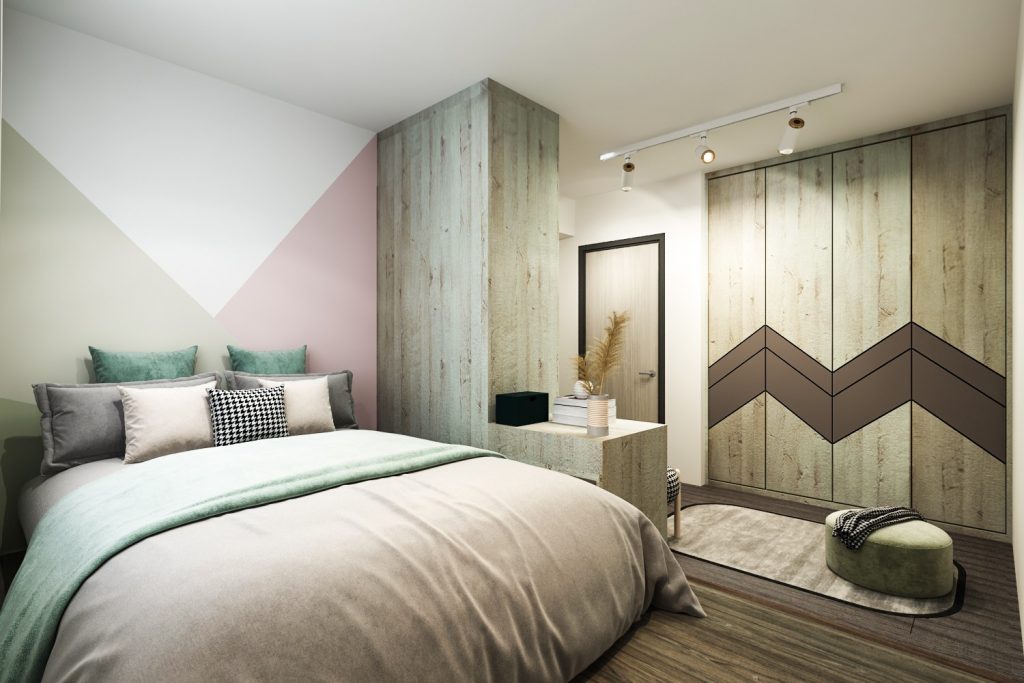
The muted colour scheme and wooden textures create a restful space for the bedroom. For more information, take a look here.
The second bedroom takes on a darker colour scheme, although the similar woodgrain wardrobe pattern helps to form a sense of unity in the colour scheme. The elevated platform is both stylish and functional, acting as additional storage space through concealed pull-out drawers.
This space-saving design idea is ideal for 4-room HDB flat owners who may find their homes lacking in storage space. It helps to create a clutter-free and minimalistic home that is both easy on the eyes and comfortable.
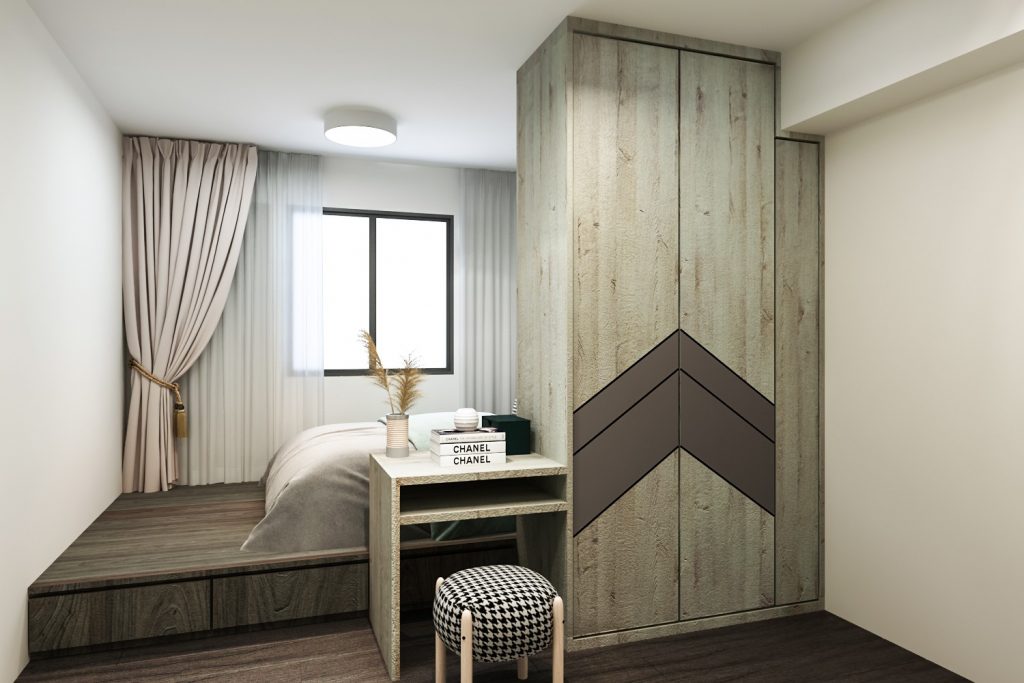
The second bedroom is equally beautiful and stylish with consistent tones and textures.
Read also: Top 10 Space-Saving Tips & Ideas for your HDB BTO Flat
The black pipes and sinks in the washroom help to craft a sophisticated, chic and stylish look. Having a dark floor gives the area a clean and classy appearance effortlessly.
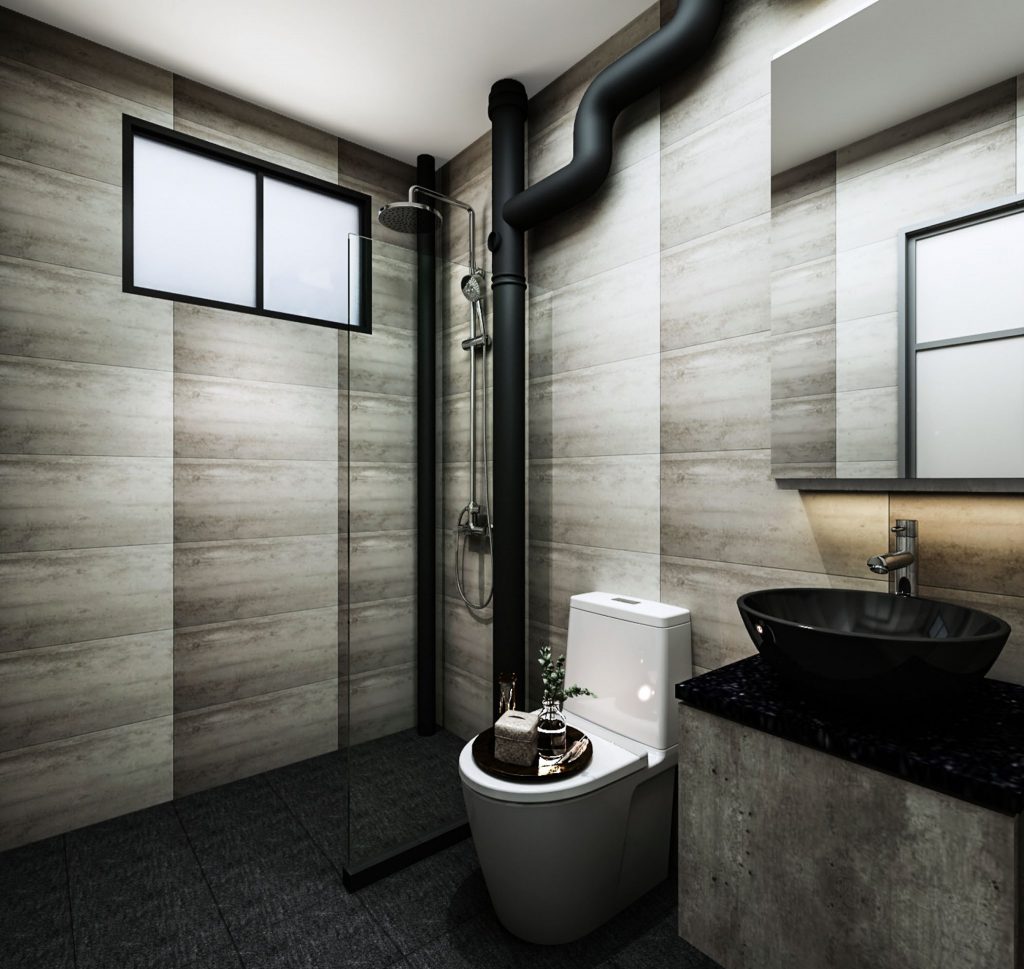
A dusky colour scheme and contrasting textures help to create a stylish yet unique washroom.
Find Bathroom Interior Designers
Read also: Plumbing Cost Guide in Singapore
6. Industrial Haven @ Fernvale Link
Home to a photographer and animator, Space Factor made the homeowners’ vision of a cool, industrial space that was aligned with their creative lifestyle. Largely keeping to a choice of clean white tones, the industrial style in this 4-room HDB flat is evident. From the ceiling lights to the grey feature wall and flooring, the space is designed to be cosy.
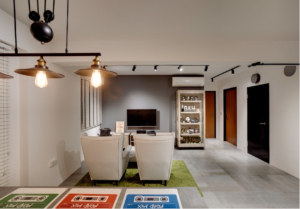
The 4 room HDB interior design of this industrial abode gives off some vintage sentiments.
One recurring feature of the home is the use of ceiling track lights, which is a series of adjustable lamps sitting along with a plexiglass or metal structure. As seen in the kitchen, wooden cabinets with matte black countertops feed the industrial theme. Having all crockery, utensils and graphic prints on open display gives the kitchen a raw, unfinished and casual atmosphere to the space.
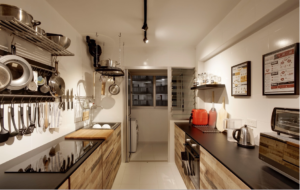
Industrial-style kitchens usually embrace exposed structural elements.
7. Bright and Blue Minimalist Theme @ Bukit Batok
Tapping into the beauty of the expanse, Carpenters 匠 designed this delicate 4-room BTO while keeping the principles of minimalism in mind. Upon stepping into the living room, one is greeted by an extremely well-lit space. Without having excessive adornments, the olive sofa easily becomes the centrepiece of the space.
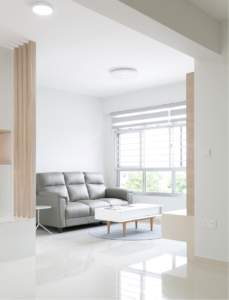
A clean, well-lit and uncluttered space is the key to a minimalist home – Bukit Batok 4 Room HDB BTO
The Kitchen is covered in alluring shades of white and baby blue. With multiple built-in storages to stow away unsightly clutter, just looking at the kitchen makes one up on cloud nine. Similar to the living room, the colour palette of the kitchen draws focus on a stand out piece of furniture – the refrigerator.
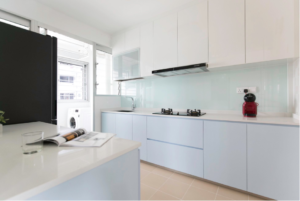
Colour can make or break a space.
To create a sense of harmony in the home’s colours, the home’s entryway also utilises the same shade of blue for the shoe cabinets. Mixing neutral colours with accents like the potted plant and multi-coloured hanging light gives the home a nice element of surprise.
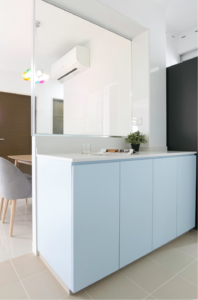
Give each part of the home a unique character with accents while retaining consistency in the colour scheme.
If you’re looking to redesign your 4-room HDB flat and want professional guidance on kitchen interior design, Homees can help you find experienced and qualified designers.
8. Edgy Industrial Interior @ Upper Serangoon
Behind this modern industrial-themed 4-room HDB project is Klein Interiors. Inspired by lofty commercial warehouses, this home is accompanied by concrete elements that are truly characteristic of an industrial interior. Having the living room raised on a platform is reminiscent of a co-working space, adding a distinct personality to the home.
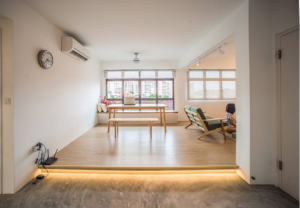
Referencing the industrial look for the living room gives the home a stylish feel – HDB BTO 4 room Upper Serangoon
This open kitchen of this industrial 4-room abode is the perfect embodiment of the industrial look. Comprising exposed brick walls, pipes and bulbs, the kitchen is stripped down to the essentials. The end result is a contemporary and functional space for those cooking and dining.
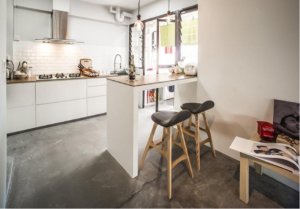
The open-concept kitchen is popular because of its seamless form and function.
9. Monochromatic Mid-Century Minimalist @ Bukit Batok
What happens when you fuse a mid-century modern style with industrial accents? In the spirit of less-is-more, this exceptional 4-room HDB project by IN-EXPAT is anchored by a central monochromatic palette enhanced with wood textures. In the dining room, the space is marked by bold outlines and oaky surfaces, which differentiates itself clearly from the white, spotless kitchen.
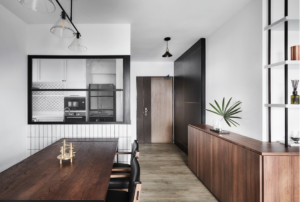
Cohesive colours and tasteful accents in a home score in the minimalist department.
Moving into the master bedroom, an unconventional contrast is created with the choice of accent wall colour that complements the bedspreads. Gold accents, as seen in the hanging lights and wardrobe handles, give the room a posh and pristine touch.
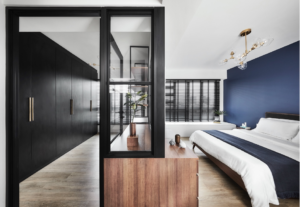
A sleek and contemporary master bedroom unified by striking hues and accents.
The toilet is no stranger to the monochromatic scheme of colours. Emboldened by the classic black and white checkered tiles, the most neglected part of the house is glamorised with the golden mirror rim and water fixtures.
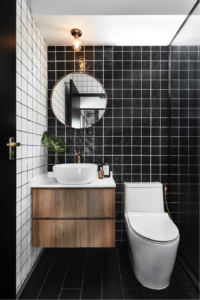
A crisp, clean and bold bathroom is always pleasing to look at.
10. Contemporary Comfort @ Canberra Walk
Designed by the team at Met Interior, this 4-room BTO exudes a joyful, homely feeling. Through the same wood finishing and eclectic patterns, this comfortable living room makes one want to kick back and relax with a cup of coffee. With colourful artwork introduced in multiples, it gives the room a fun and quirky edge.
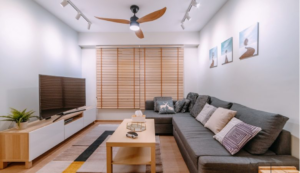
The common living room makes a welcoming space for hosting friends and family – HDB BTO 4 Room at Canberra Walk
Nestled in the master bedroom is an inbuilt vanity table. Clad in rich hues of white and wood, the space is carved out with ample seating and storage space. These design considerations give the dressing table the glamour it needs while making it a functional space.
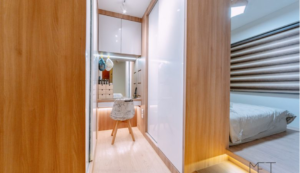
Making good use of space makes it possible to have a sizeable vanity desk in your home.
11. Sleek and Stylish Abode @ Admiralty
This 4-room resale HDB by Noble Interior Design boasts an exclusive cream-and-grey integration. Unsurprisingly, grey makes a great neutral for interiors because it is highly versatile and plays up the space’s visual depth and vitality. The muted hues of beige provide a nice symmetry and soften the dining area of this home.
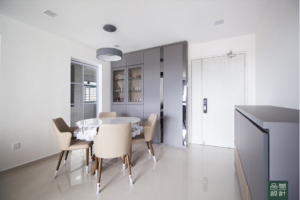
The subdued combination of grey and cream makes this dining space a comforting one.
Never underestimate the power of a bed frame and what it can do for your bedroom. In the master bedroom of this 4-room HDB, the homeowners went with a gold, padded bed frame against a coffee accent wall. This regal and spectacular bed set-up is crucial for a good night’s sleep.
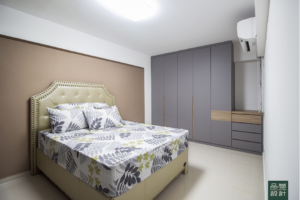
This snug yet sophisticated bedroom features plenty of storage space.
12. Industrial-inspired Residence @ Havelock Road
This beautiful 4-room HDB resale flat designed by MMJ Design Loft reflects a homely interior. The living and dining room extensively showcases industrial elements. Coupled with bare lighting and a bare wall clock, opting for a custom-style wood dining table amplifies the utilitarian mood of the space.
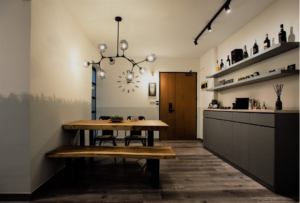
Embrace the industrial look by using a balanced combination of wood and metal – 4 room HDB resale at Havelock Road
The industrial theme flows seamlessly into the bedroom, highlighting the low-hanging pendant lamps. Having wood for the flooring makes the room look ‘unfinished’, which is central to acing the industrial look. In order to maximise space in a 4-room HDB, choosing a storage bed frame is a smart way to utilise every nook and cranny of the home.
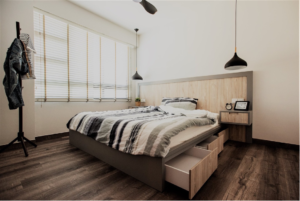
Make the industrial space work by focusing on structured lines while avoiding abstract shapes.
Decked out in a pleasing shade of olive green and a unique tile backsplash, this modern kitchen is bound to turn heads. To disrupt the monotony of a dark colour palette, the wooden utensils and bronze cabinet hardware have an important role to play in illuminating the kitchen.
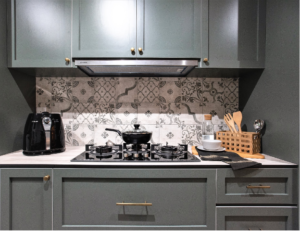
This gorgeous kitchen space is a timeless design that will captivate anyone.
Conclusion
Although a 4-room HDB flat is smaller than a 5 room HDB flat, design ideas abound everywhere. Less space doesn’t mean less innovation. Don’t be limited by the standard floor plan of a 4-room HDB flat, allow your creativity to outsmart the space constraints. To those itching to spice up your space, we hope this article has inspired your next home renovation and interior design theme. Curious to find more 4-room HDB interior design ideas in Singapore? Check out Renozone’s blog and gallery for more designs as well.
If you’re planning to sell or rent out your 4-room HDB flat, it’s important to make sure it looks its best. This is where home staging companies can be a valuable resource. Home staging professionals can help you create a welcoming and visually appealing space that will appeal to potential buyers or renters. By incorporating the latest HDB interior design trends and making strategic use of furniture, accessories, and lighting, a home staging company can help you transform your 4-room HDB flat into a desirable and marketable property.
Can I remove some walls in my 4-room HDB flat?
Yes, you can remove non-structural walls in your 4-room HDB flat. However, you must seek approval from Singapore’s Housing and Development Board (HDB) before proceeding with any modifications to ensure compliance with building regulations. This ensures compliance with HDB’s regulations and maintains the structural integrity of the building. Due to that, certain load-bearing walls cannot be removed.
What are the best flooring options for 4-room HDB flats?
The best flooring options for 4-room HDB flats include vinyl, laminate, and homogeneous porcelain tiles. These materials are not only lightweight and durable but are also highly resistant to moisture, making them ideal for Singapore’s humid climate. Their affordability and ease of maintenance further enhance their appeal for modern HDB homes.
How can I maximise space in a small HDB flat?
Maximise space in a small HDB flat by utilising tall, narrow furniture like bookshelves and display cabinets to take advantage of vertical space. Incorporate multi-functional furniture, such as storage beds or extendable dining tables, and create an open-concept layout to reduce visual clutter and enhance the sense of space. These strategies ensure practicality without compromising style.
What’s the average timeline for renovating a 4-room HDB flat?
Renovating a 4-room HDB flat typically takes 8 to 10 weeks for new BTO units and 10 to 12 weeks for resale flats, depending on the project’s complexity and scope. Factors such as extensive hacking, custom carpentry, and unforeseen structural issues can extend the timeline. Engaging a reputable contractor and thorough planning are essential to ensure a smooth renovation process.
How can I incorporate sustainable elements into my 4-room HDB design?
Incorporate sustainable elements into your 4-room HDB flat by using energy-efficient appliances and LED lighting to reduce electricity consumption. Choose eco-friendly materials like bamboo or reclaimed wood for furniture and flooring. Install low-flow water fixtures, such as dual-flush toilets, to conserve water. Add indoor plants to improve air quality and bring natural elements into your home. These strategies create an environmentally-friendly and energy-efficient living space.
What type of lighting works best for HDB flats?
The best lighting for HDB flats combines a layered lighting approach with the right wattage. Use ambient lighting (12-15 Watts LED for smaller spaces like bedrooms) to provide general illumination, task lighting (15-18 Watts LED) for focused activities like reading or cooking, and accent lighting to highlight specific areas or décor. This ensures each room is well-lit, functional, and visually appealing while creating a cozy and inviting atmosphere.
Do I need a permit for 4-room HDB renovations?
Can I personalise my 4-room HDB flat without major renovations?
Yes, you can personalise your 4-room HDB flat without major renovations by using removable décor items, paint, and soft furnishings such as curtains, rugs, and cushions. Add wall decals, modular furniture, or gallery walls to reflect your style without making permanent changes. These updates allow you to refresh your space while adhering to HDB regulations on maintaining the exterior appearance.
Homees.Co
Homees.co is your go-to platform to explore a wide range of reliable aircon services tailored to your needs. For service providers, joining Homees.co allows you to reach a broader audience and showcase your expertise. And be featured in our articles. Check out our other services, and join us to unlock endless possibilities for your home or business.
As Singapore’s go-to platform for home services, we make it easy for homeowners to find trusted, highly-rated vendors while providing professionals with a platform to grow their business.
Visit Homees.co today to book your next aircon servicing or to list your services and reach a broader audience!
- Check out our other services.
- Join us as a homeowner to unlock endless possibilities for your home.
- Join us as a merchant and stand a chance to be featured in our next article.
We’re here to improve your home
Speak to hundreds of reliable pros, view their gallery, inspirations, and know the best prices with our resources.
Have full control over your home improvement projects with Homees.



